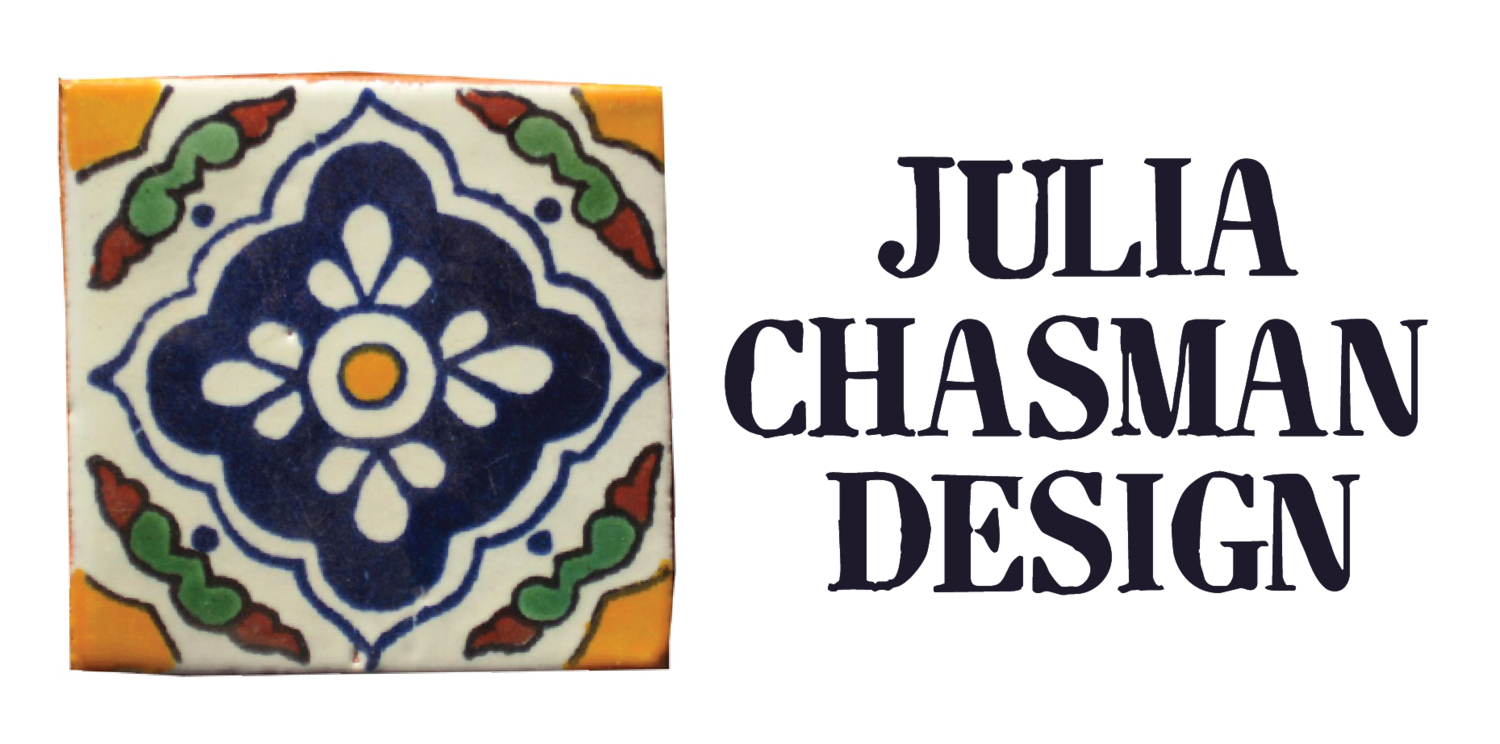
































This classic Spanish bungalow underwent a subtle but complete renovation to the whole house, keeping to the original footprint, but widening doorways everywhere, and taking down the wall between the Galley kitchen and Dining area. A small but mighty Family Room was created in a former porch area, divided from the rest of the space by double-sided curtains to create a private sleeping area when needed. The Family Room is a Snug that houses the large TV in a custom millwork piece, a sleeper sofa and large upholstered ottoman that doubles as a coffee table. The kitchen got the full custom treatment with quartzite counters, custom inset cabinetry, built-in paneled appliances and zellige tile backsplash. A new bathroom was added in a former hallway, with a zellige walk-in shower, and a vintage dresser made into a vanity, keeping the style of the older home in mind. Laundry moved to a closet in the hallway, and the daughter’s bedroom was decorated in Farrow & Ball Calamine paint.

