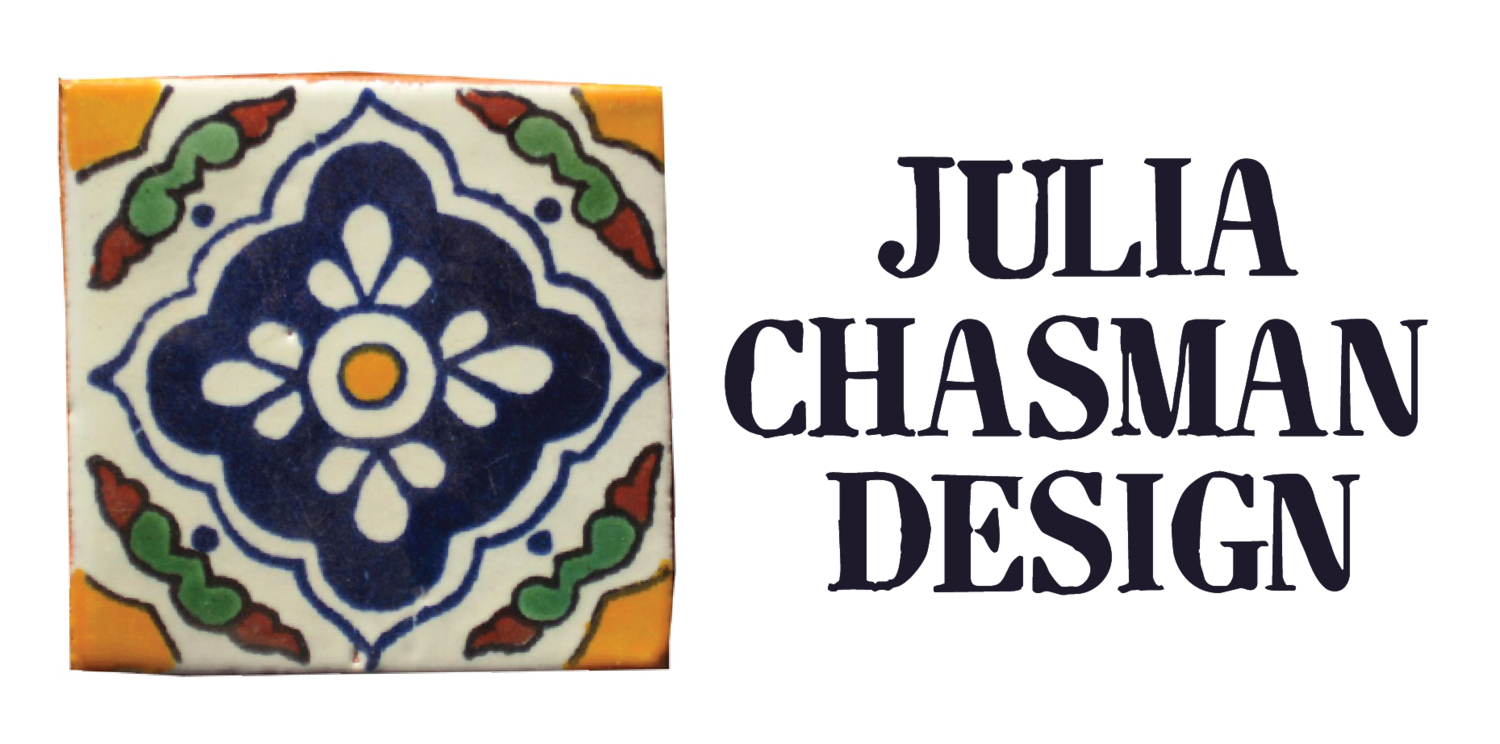






















This historic early Craftsman had a full gut renovation including new foundation and roof. The floorplan underwent a major transformation, allowing for two new bathrooms, one with a vintage clawfoot tub, and one with a walk-in zellige tiled shower. Double French doors were added to both back bedrooms, allowing access to the lovely garden in the backyard. The third bedroom was left for later – to decorate for the arrival of the couple’s adopted daughter! The home got all new engineered hardwood flooring, and the kitchen was turned into a cook’s dream, with a large Carrara-marble topped island, and lovely green custom cabinets. Simple subway tile forms the backsplash, with color provided by decorative handmade tiles, and floating wood open shelves. Custom Roman shades finish the decor, along with simple sheers and curtains.

