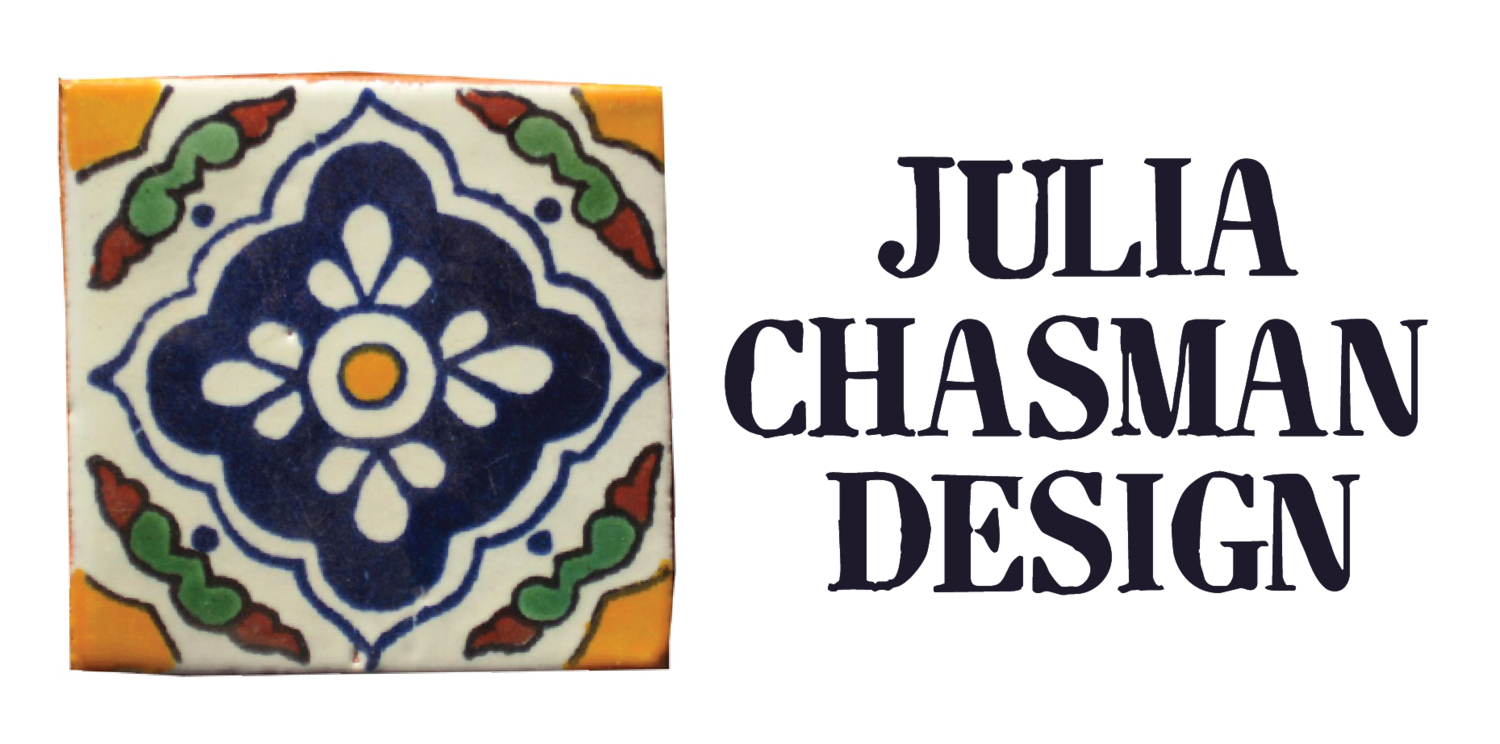










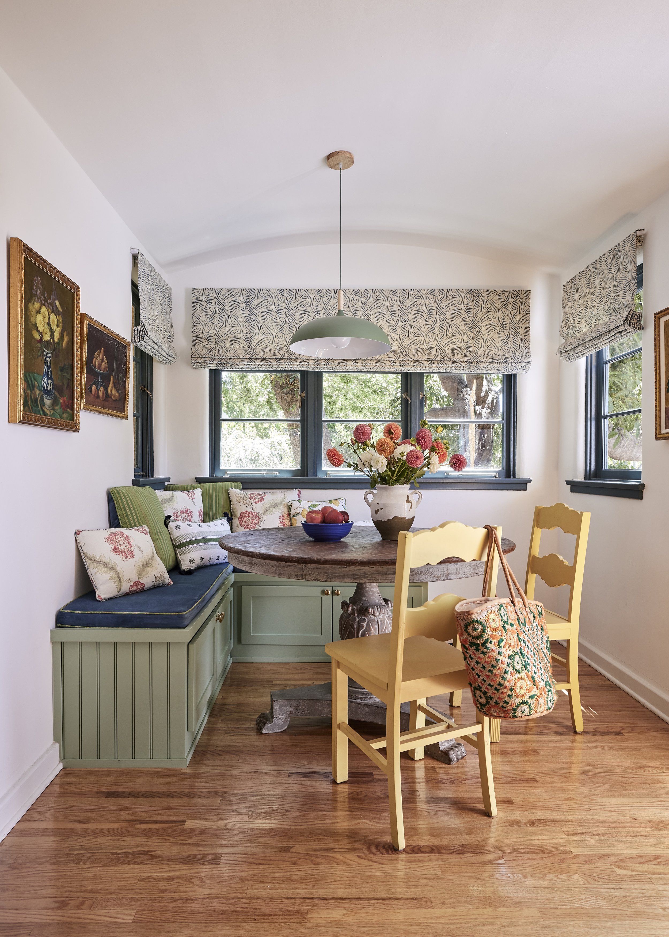
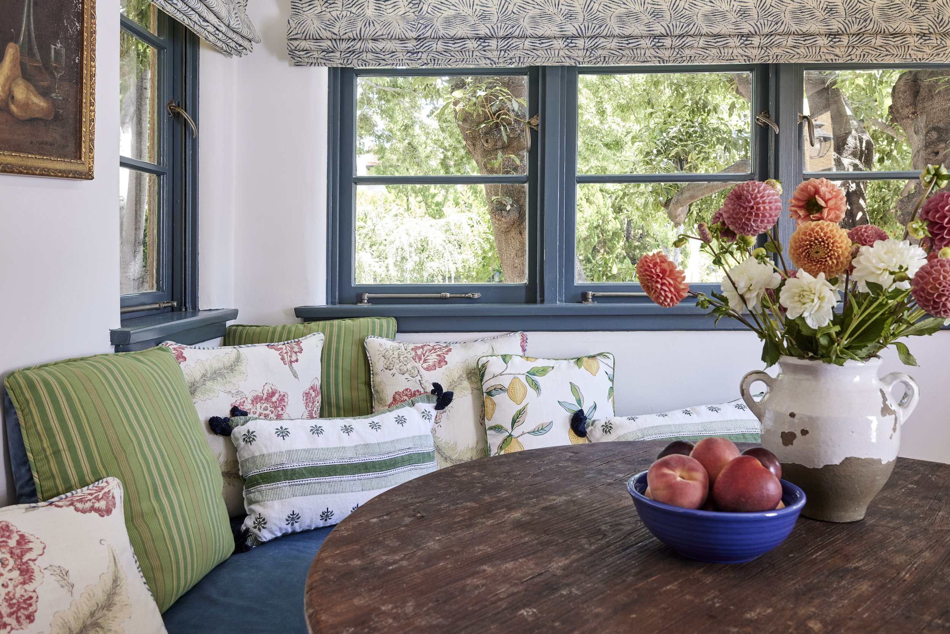



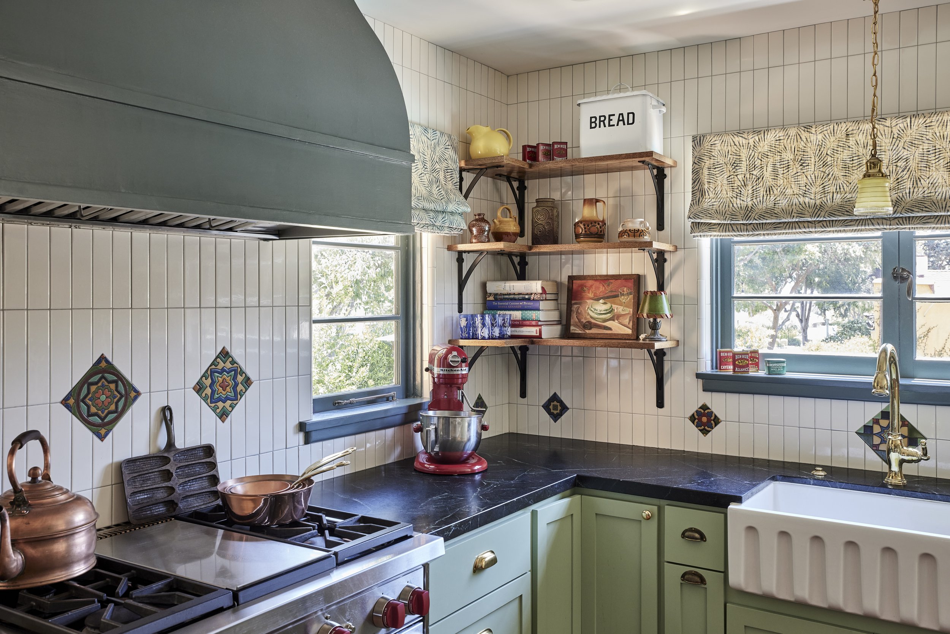


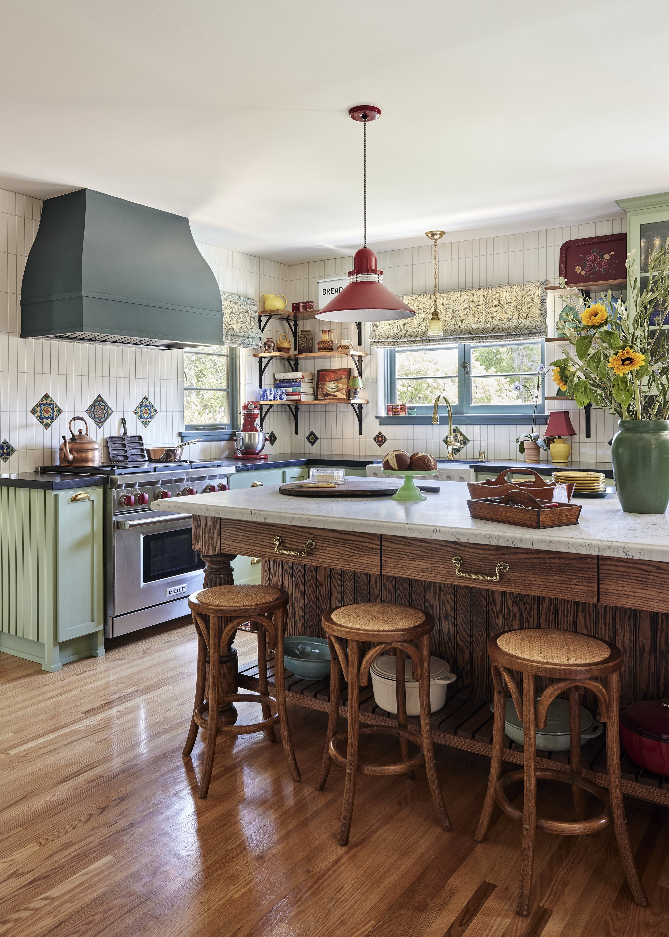
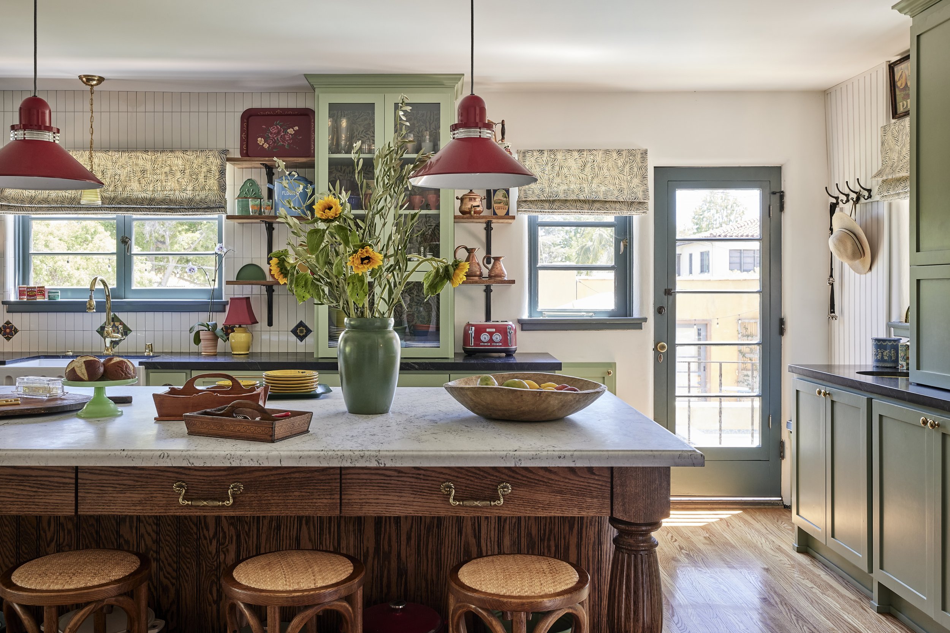


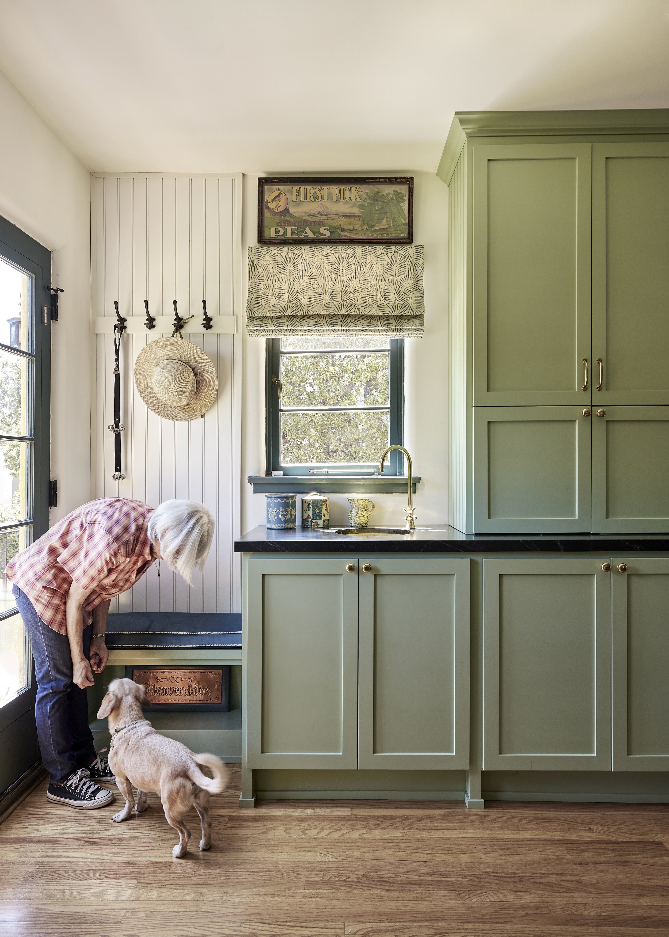


































This classic two-story Spanish home in Pasadena’s historic Orange Grove Boulevard district underwent a full gut renovation of the back of the first floor, including the Kitchen, Breakfast Nook, Laundry Room, Family Room, full bathroom and the addition of a Powder Room in the same space. The Laundry Room was moved upstairs and the Kitchen was enlarged by the removal of two walls to create a magical large family kitchen with a large island that seats 4. The full bathroom was relocated with a new design, and the Powder Room created in a former Coat Closet. We replaced the flooring with brand new oak to match the rest off the house, also repainted and decorated the Dining Room. The style speaks to the owner’s love of vintage, old California/Spanish style, bright colors and patterned tile. All new Wolf and Sub-Zero appliances shine in a space that kept all the original wood windows and doors. Custom cabinetry includes the 8’ island with French Country carved legs. Counters are soapstone and Venetino marble.
